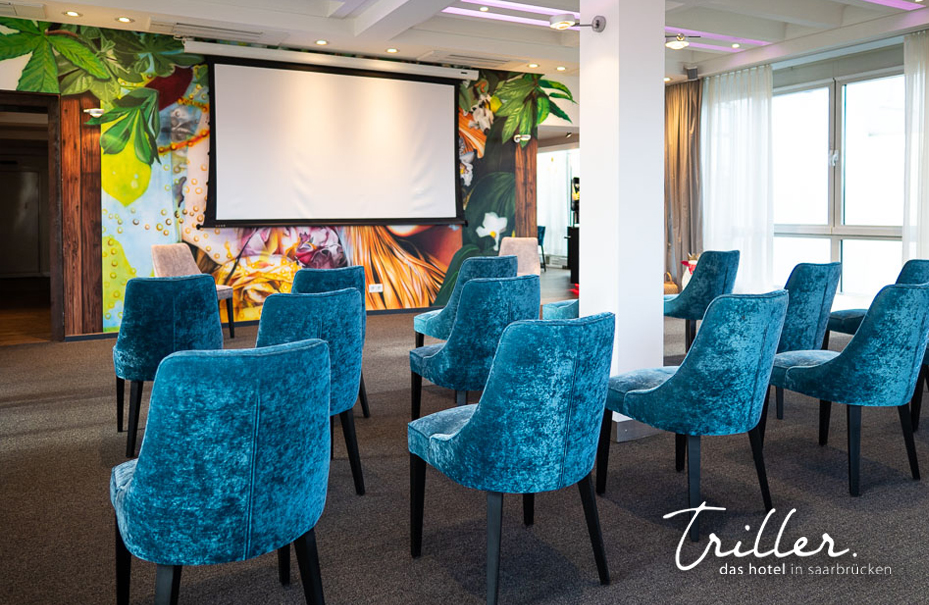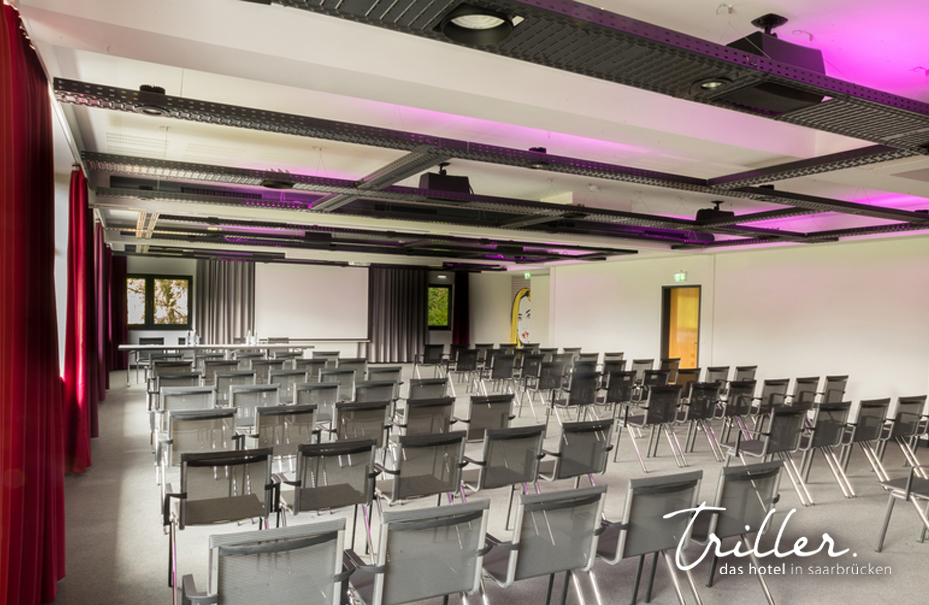Rooms
The Conference Hotel in Saarbrücken
Hosts conferences, seminars, kick-offs, workshops, and any other business meetings in attractive surroundings, paving the way for your success. Right from the start of the planning stage, we work closely with you in order to develop a holistic and optimal concept, which is going to meet all your requirements and ultimately lead to a successful event. If you schedule longer breaks, it will be our pleasure to provide you and your guests with food and drink in order to boost motivation.
The perfect framework for your conference requires the latest technology and sufficient space. Our modern conference rooms have a perfect combination of both. They furthermore boast excellent lighting, a pleasant ambiance, and air conditioning.
Our largest rooms provide space for up to 120 people. At the other end of the scale, we are also optimally set up for smaller conferences and seminars. It is possible to combine several rooms in order to meet all requirements and create the perfect overall concept.
Gesamtübersicht Tagungsräume
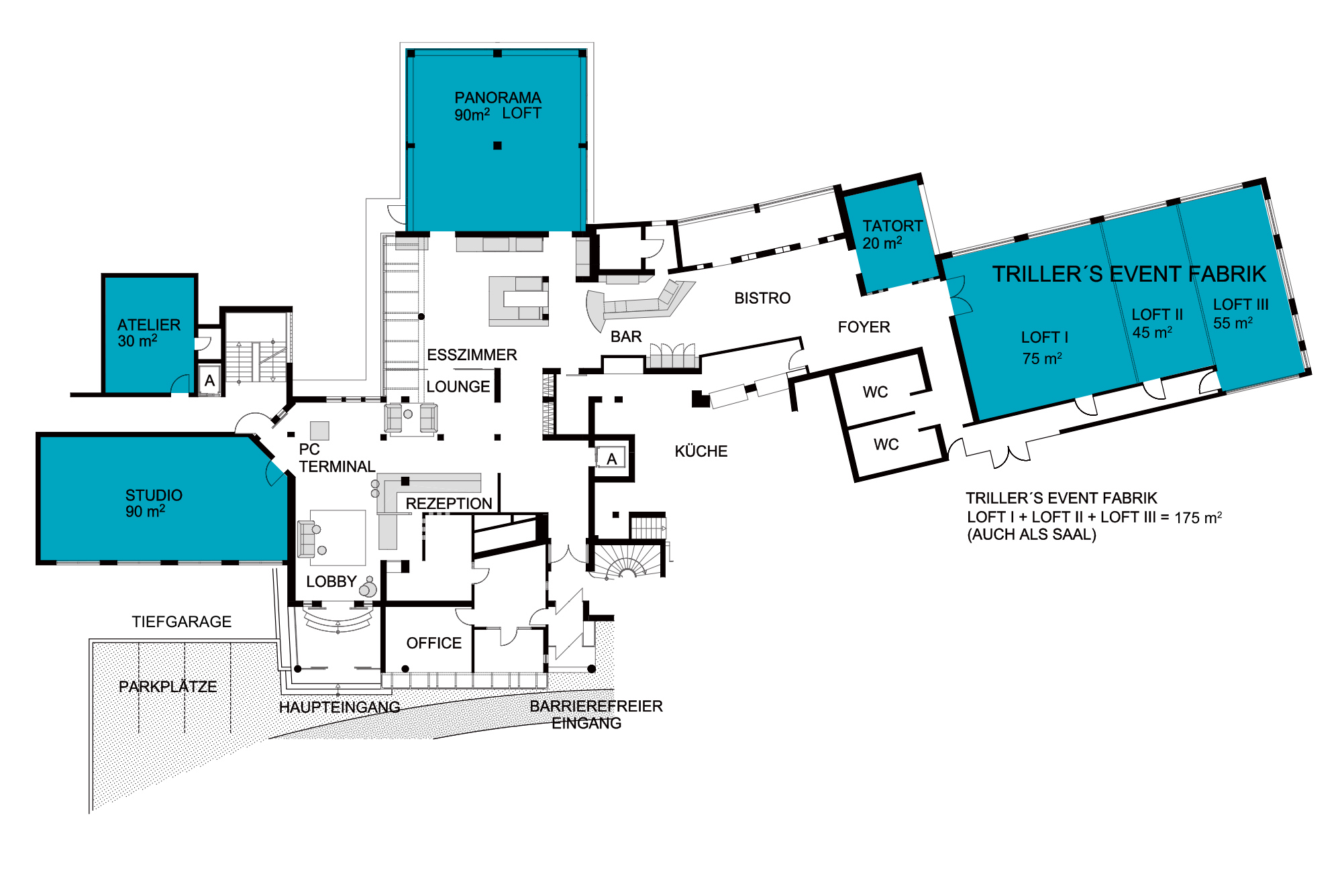
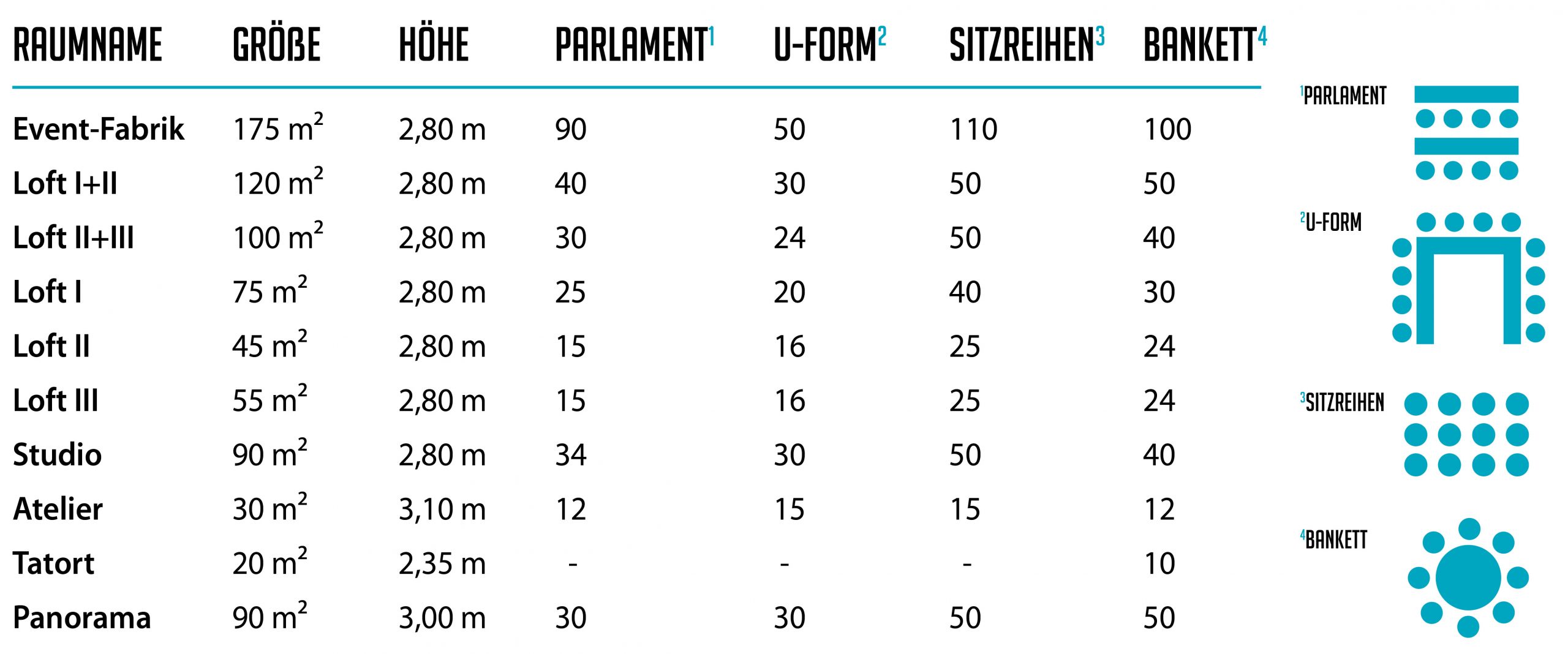
*The room heights given are maximum heights, which can vary in some cases due to sloping ceilings.
Triller's Event Fabrik 175 m²
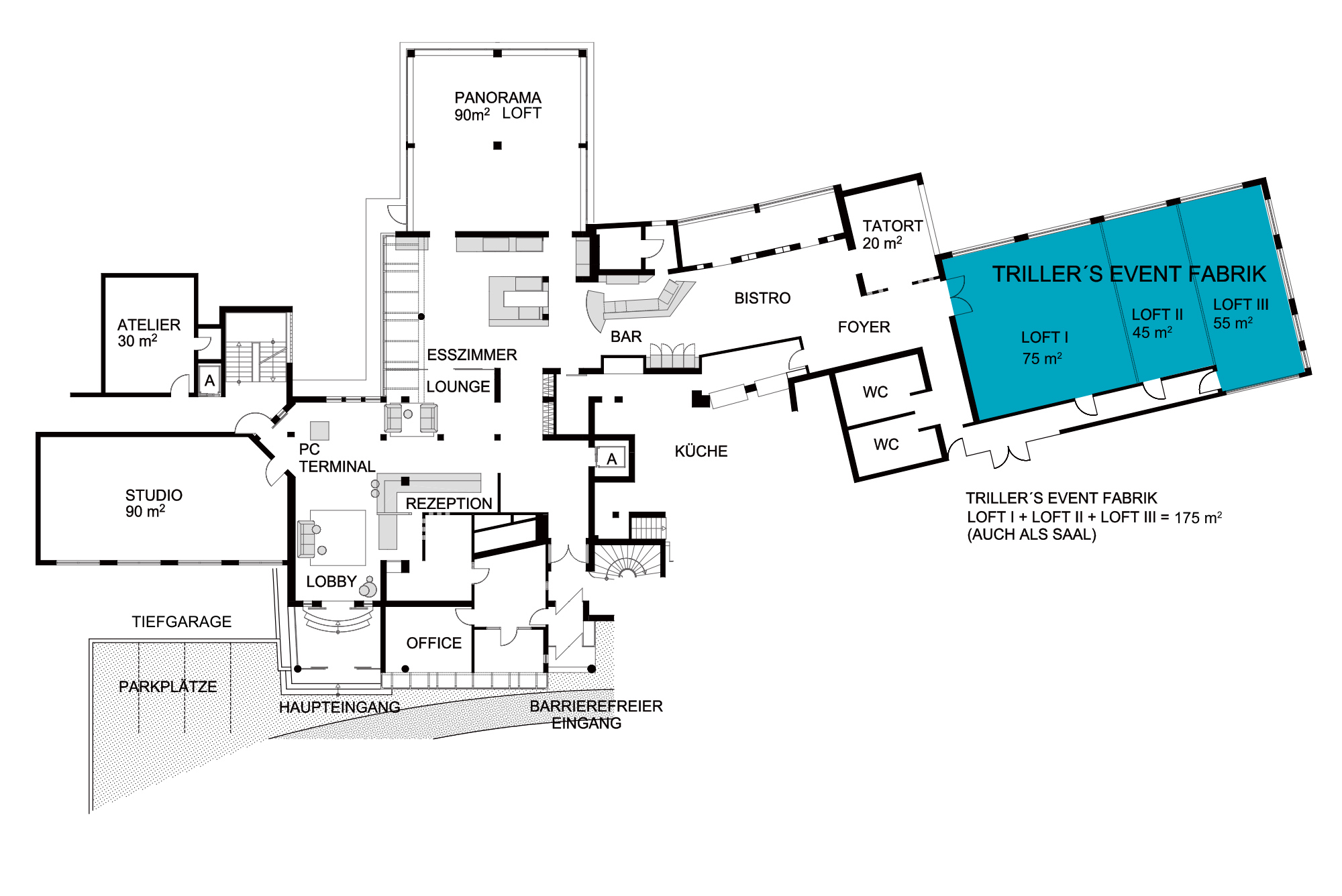
/ Room size 175sqm / Room height* 2.80m / Parliament style 90 / U-shape style 50 / Rows of seats 110 / Banquet style 100 *The room heights given are maximum heights, which can vary in some cases due to sloping ceilings.
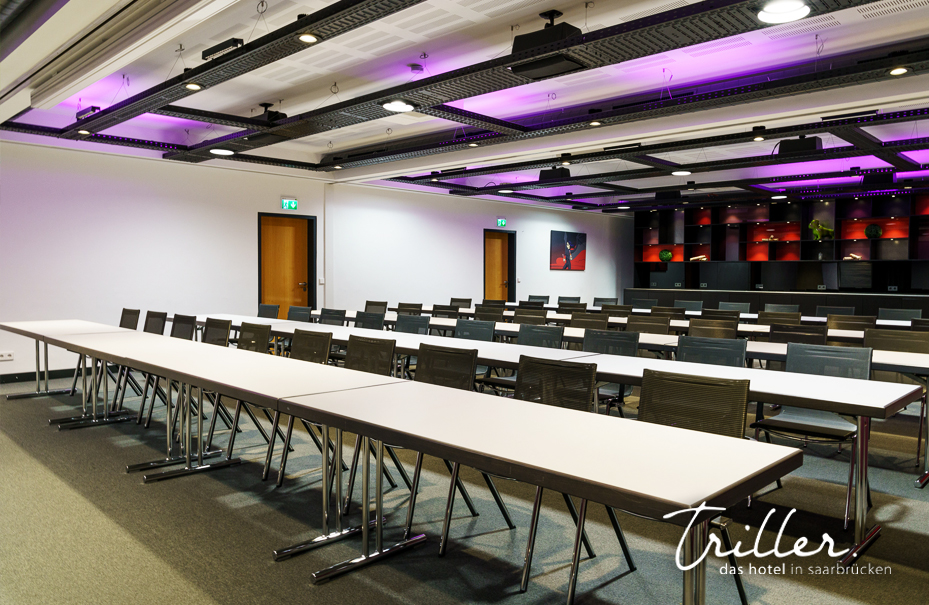
LOFT I + LOFT II 120 M²
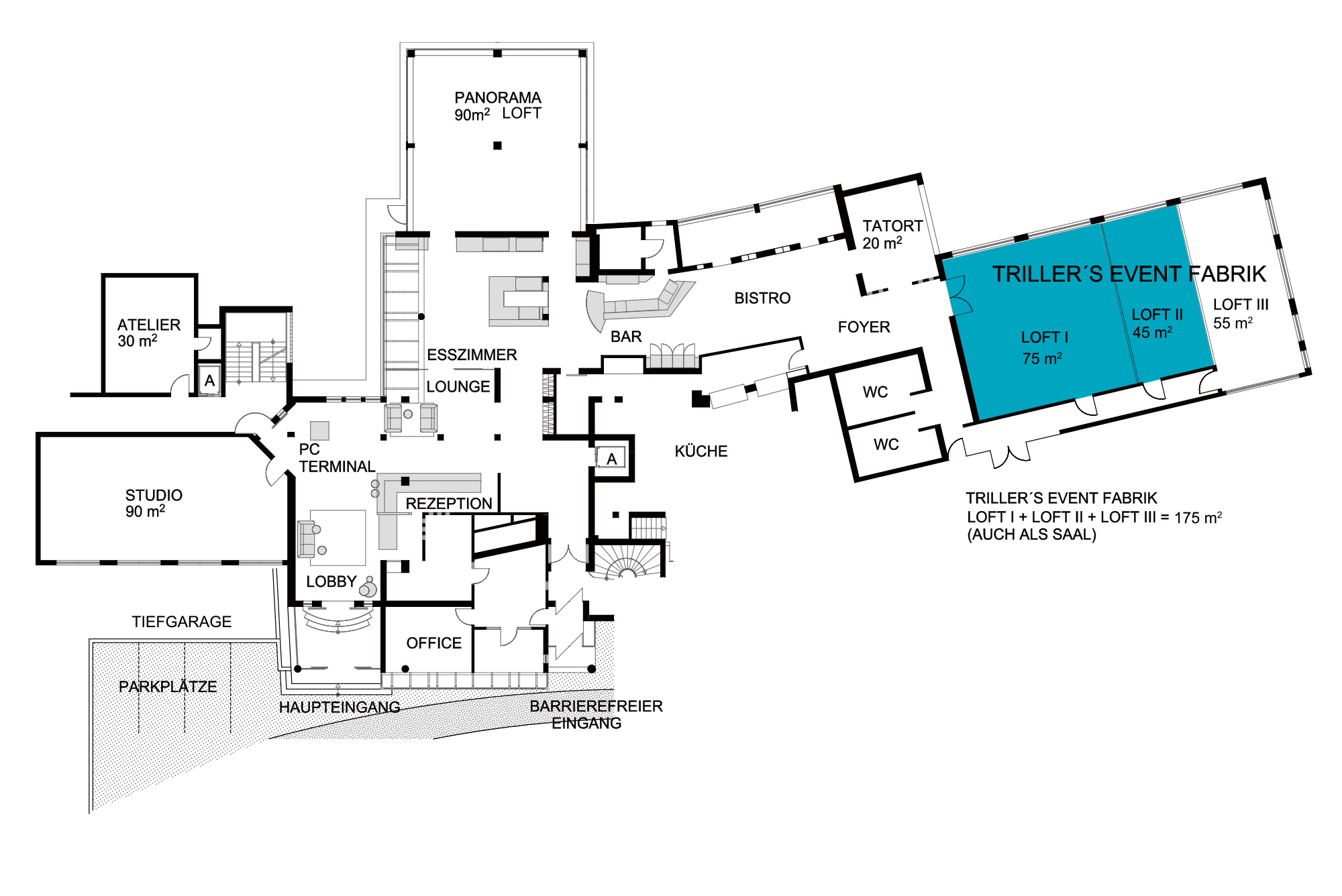
/ Room size 120sqm / Room height* 2.80m / Parliament style 40 / U-shape style 30 / Rows of seats 50 / Banquet style 50 *The room heights given are maximum heights, which can vary in some cases due to sloping ceilings.
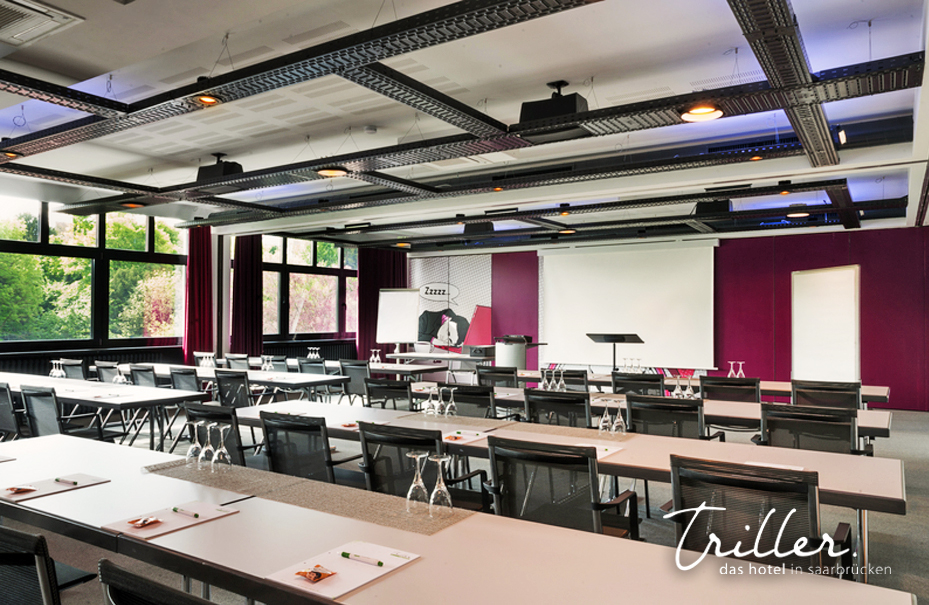
LOFT II + LOFT III 100 M²
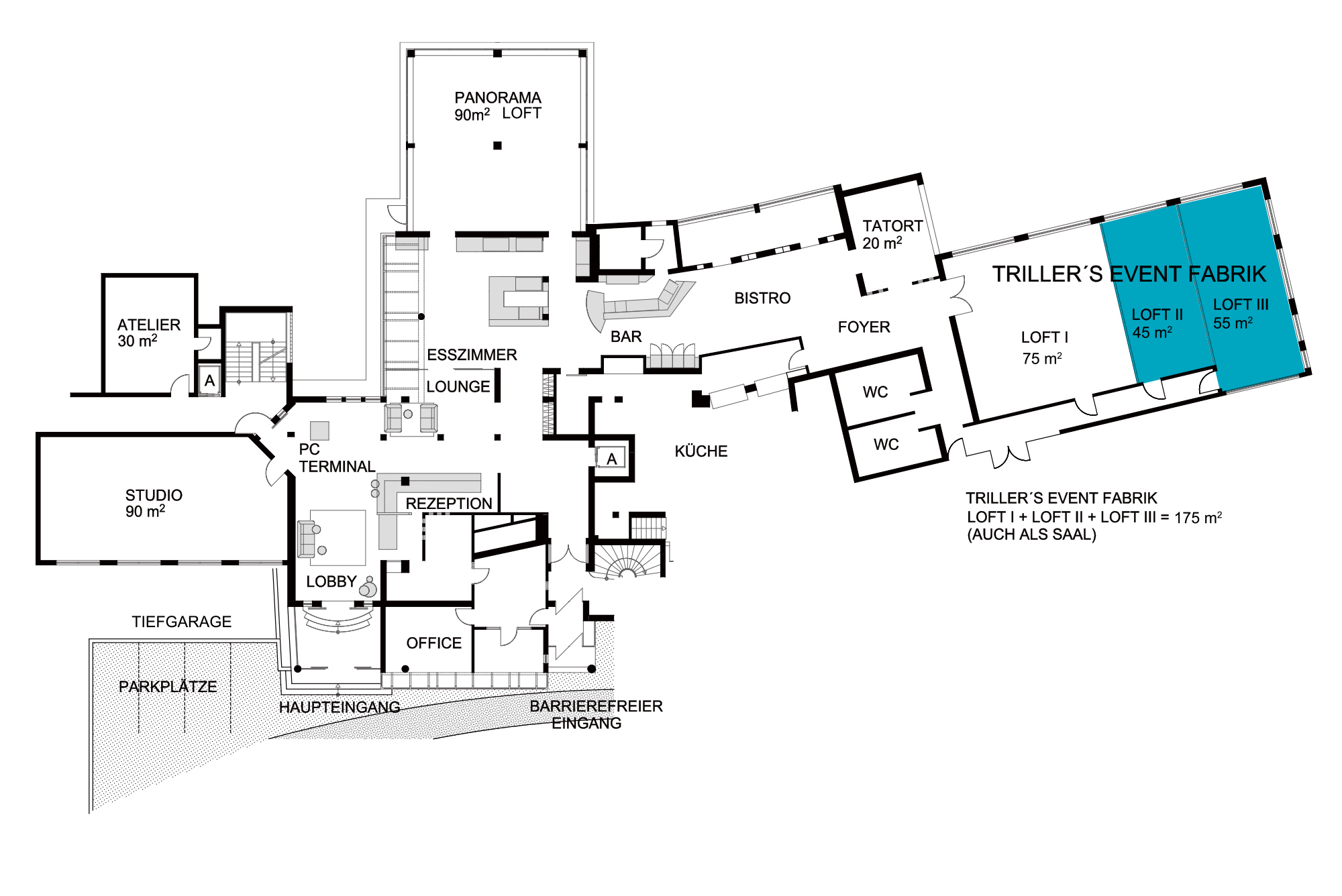
/ Room size 100sqm / Room height* 2.80m / Parliament style 30 / U-shape style 24 / Rows of seats 50 / Banquet style 40 *The room heights given are maximum heights, which can vary in some cases due to sloping ceilings.

LOFT I 75 M²
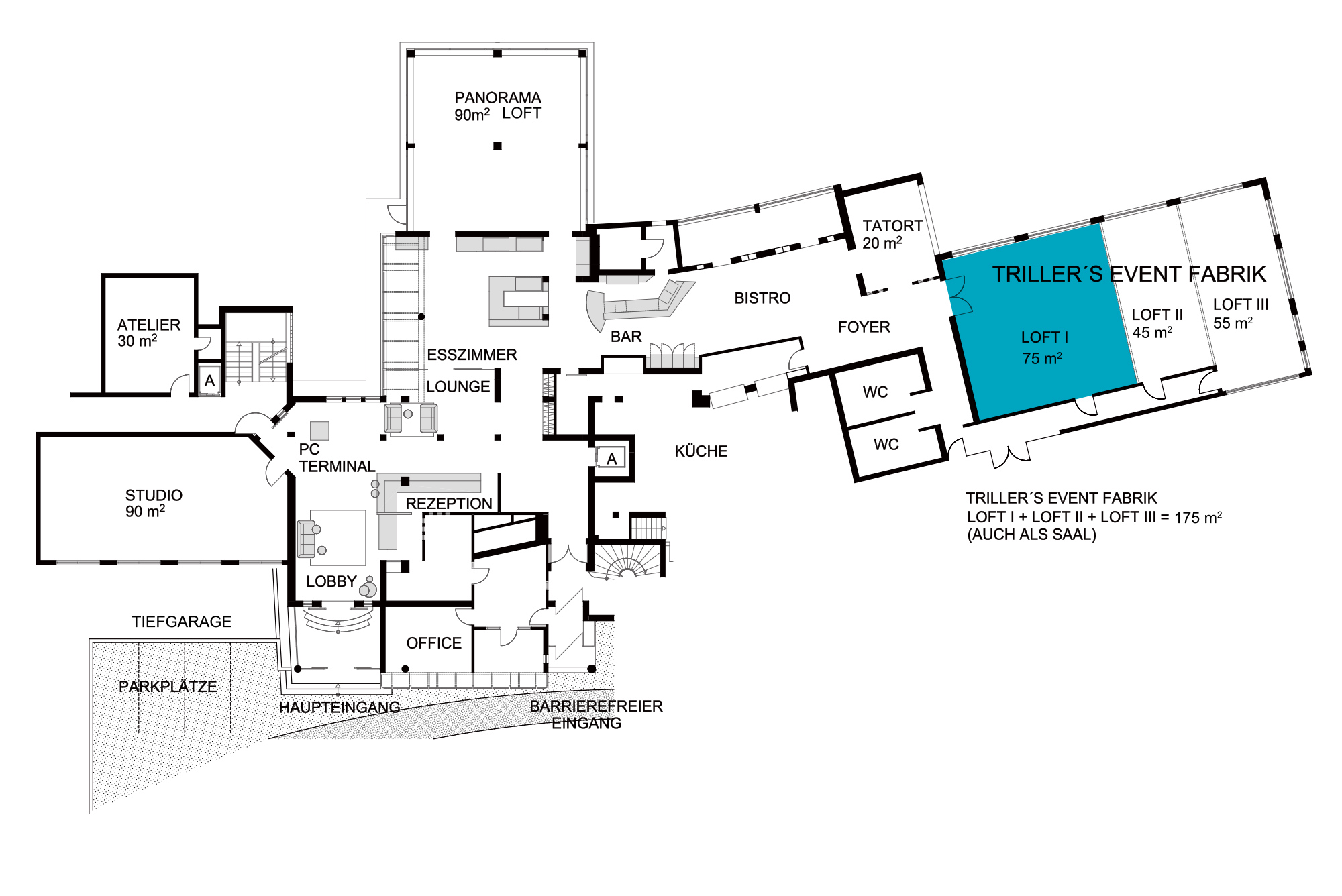
/ Room size 75sqm / Room height* 2.80m / Parliament style 25 / U-shape style 20 / Rows of seats 40 / Banquet style 30 *The room heights given are maximum heights, which can vary in some cases due to sloping ceilings.
LOFT II 45 M²
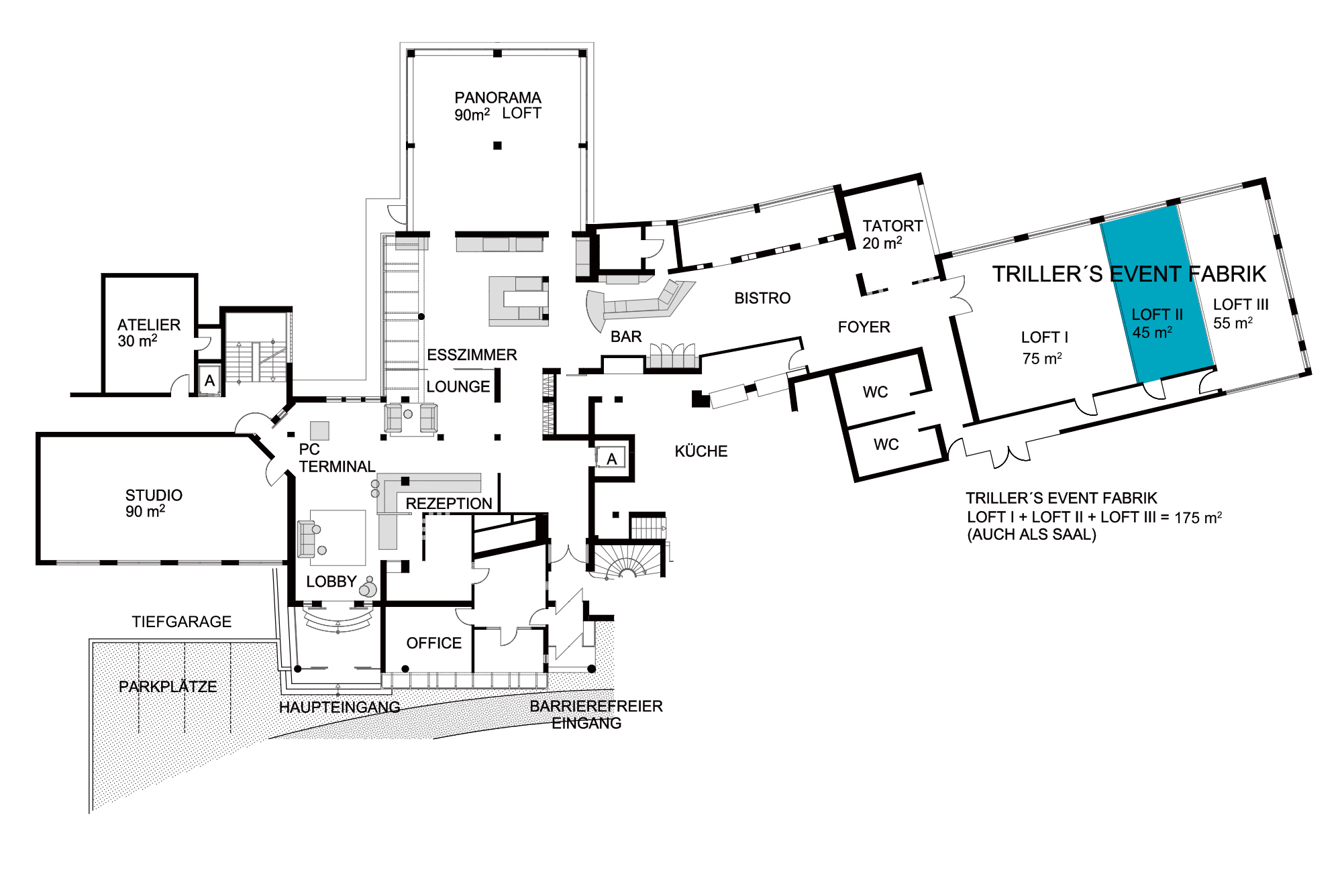
/ Room size 45sqm / Room height* 2.80m / Parliament style 15 / U-shape style 16 / Rows of seats 25 / Banquet style 24 *The room heights given are maximum heights, which can vary in some cases due to sloping ceilings.
LOFT III 55 M²
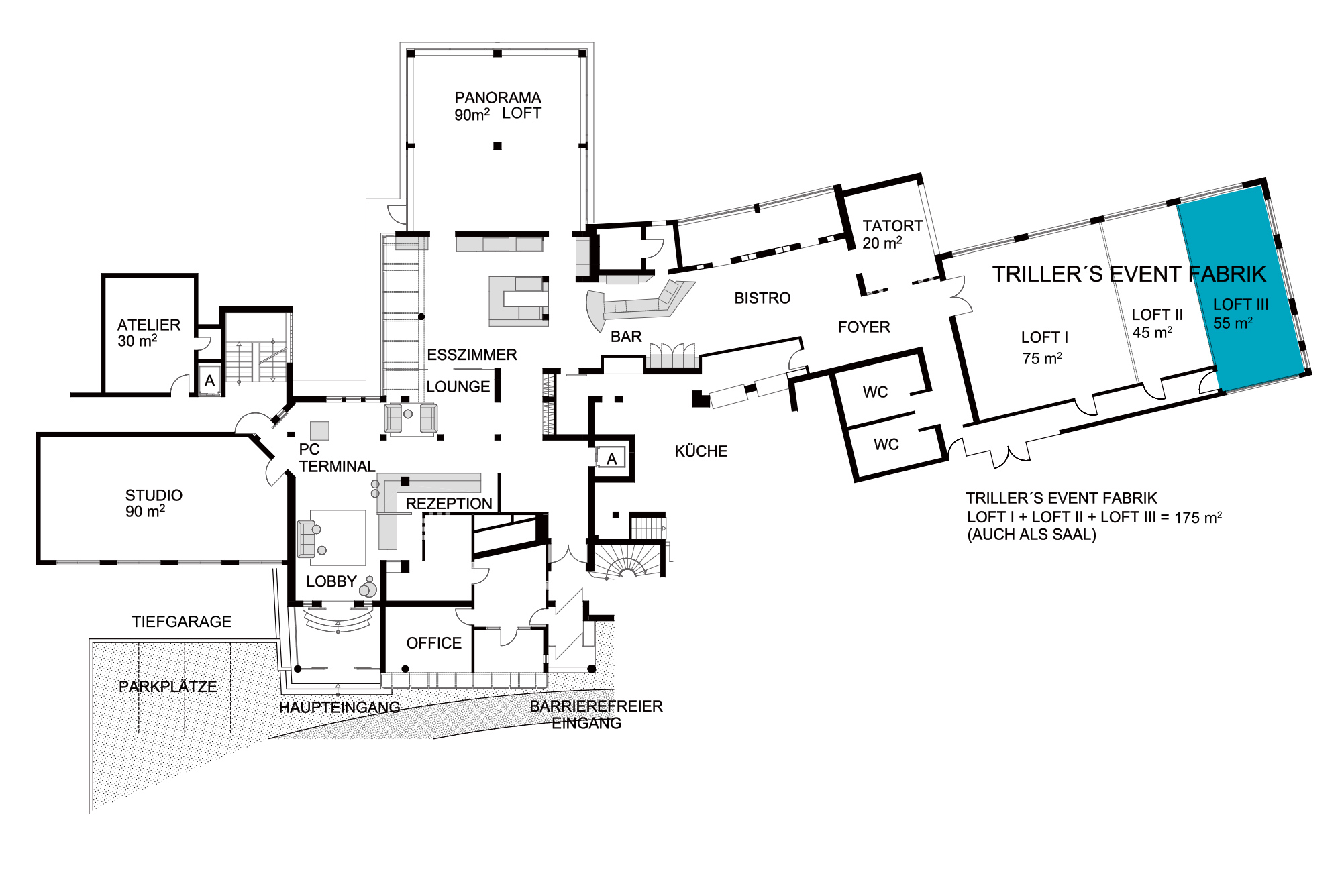
/ Room size 55sqm / Room height* 2.80m / Parliament style 15 / U-shape style 16 / Rows of seats 25 / Banquet style 24 *The room heights given are maximum heights, which can vary in some cases due to sloping ceilings.
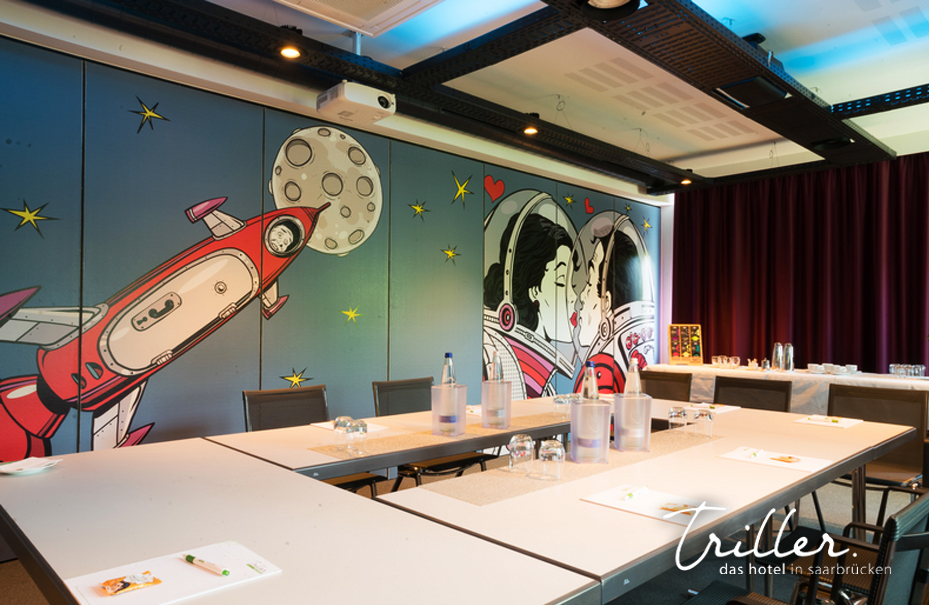
STUDIO 90 M²
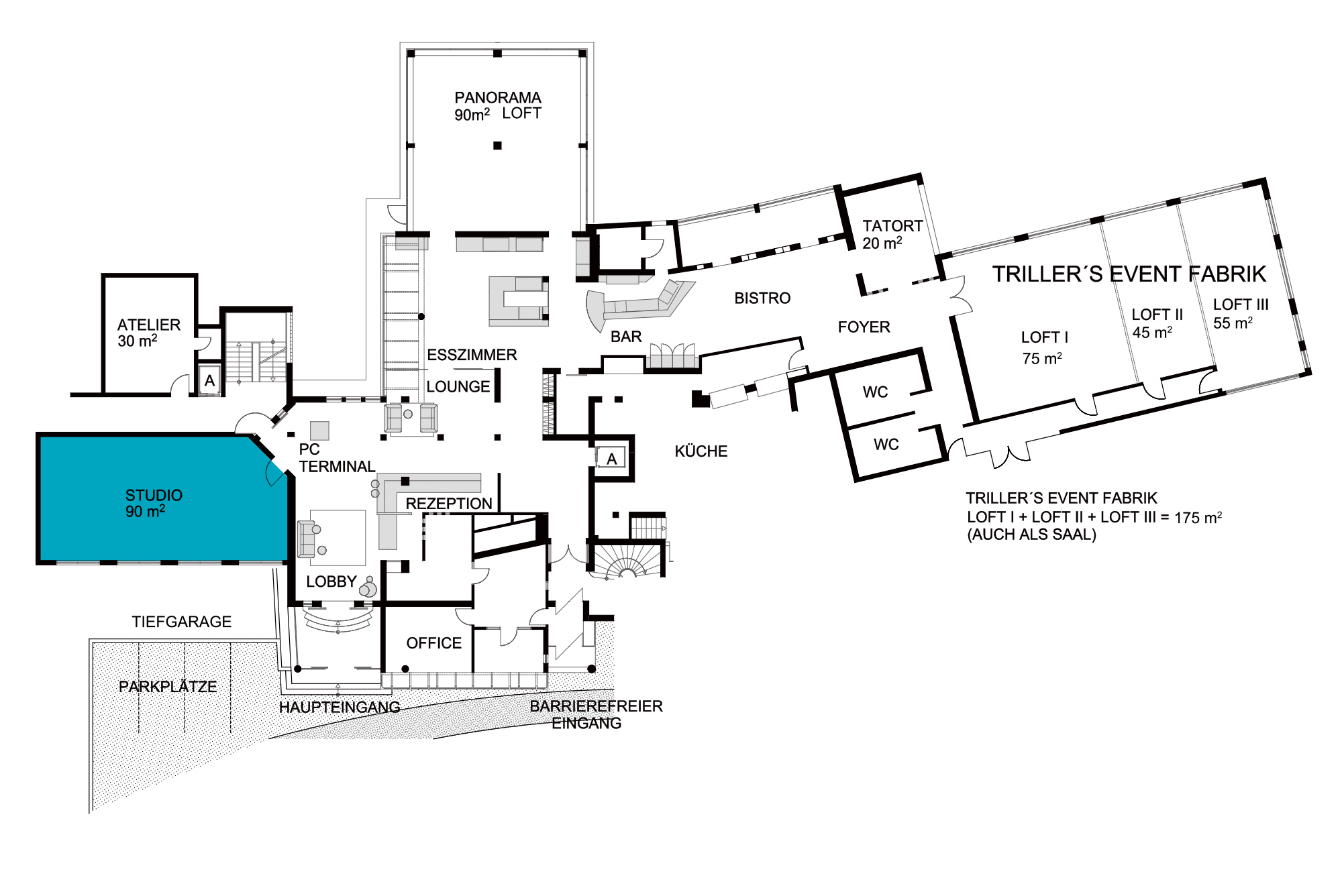
/ Room size 90sqm / Room height* 2.80m / Parliament style 34 / U-shape style 30 / Rows of seats 50 / Banquet style 40 *The room heights given are maximum heights, which can vary in some cases due to sloping ceilings.
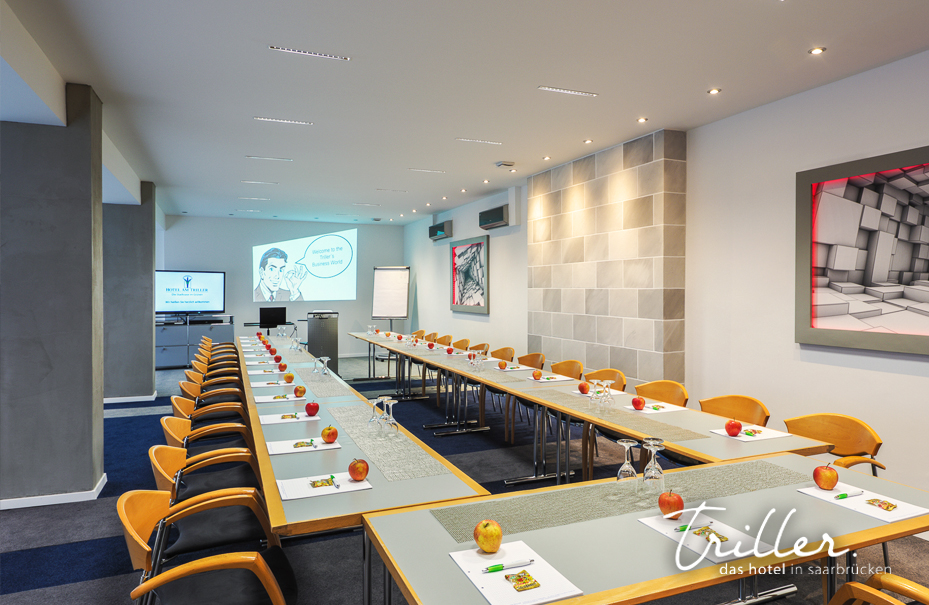
ATELIER 32 m²
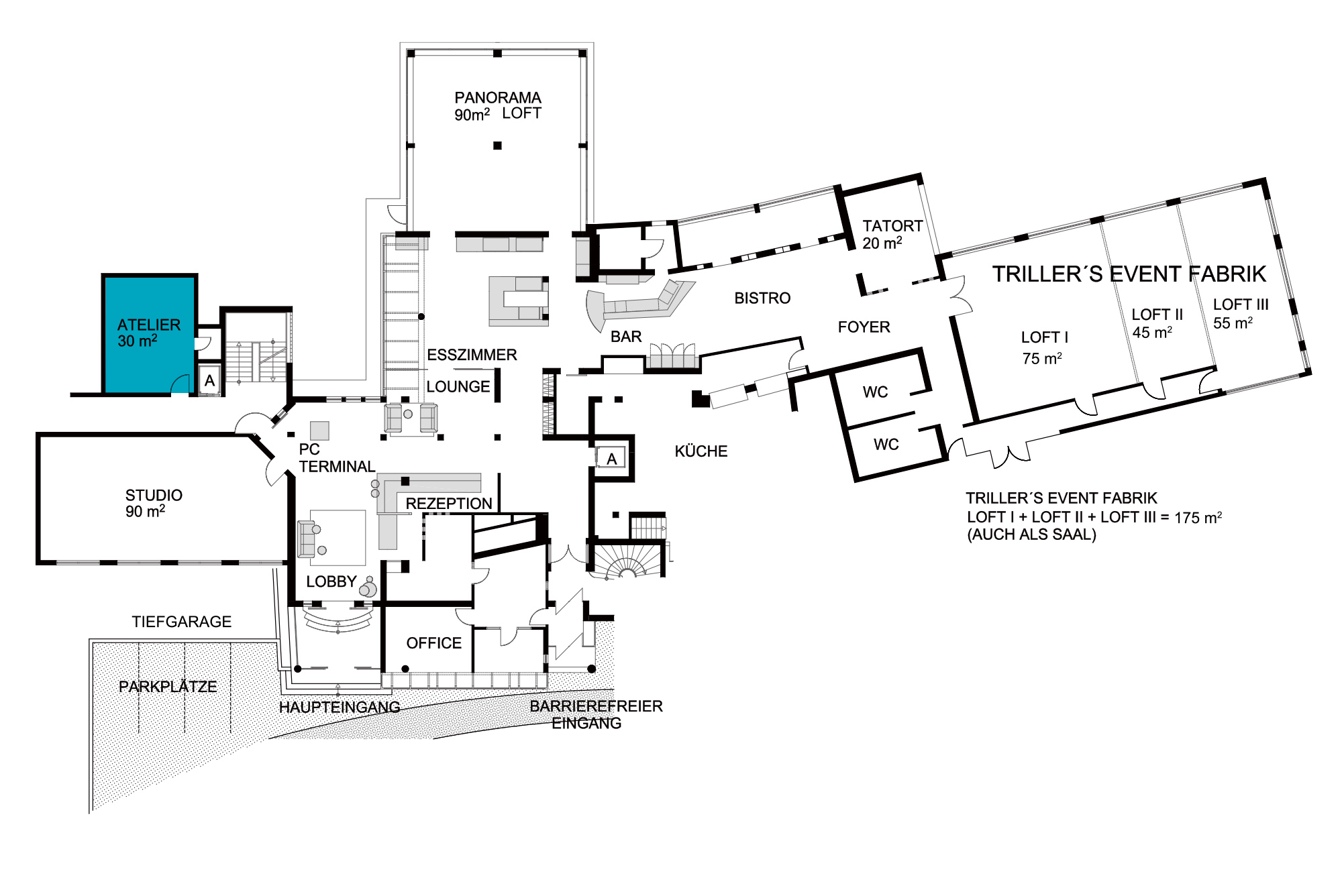
/ Room size 32sqm / Room height* 3.10m / Parliament style 12 / U-shape style 15 / Rows of seats 15 / Banquet style 12 *The room heights given are maximum heights, which can vary in some cases due to sloping ceilings.
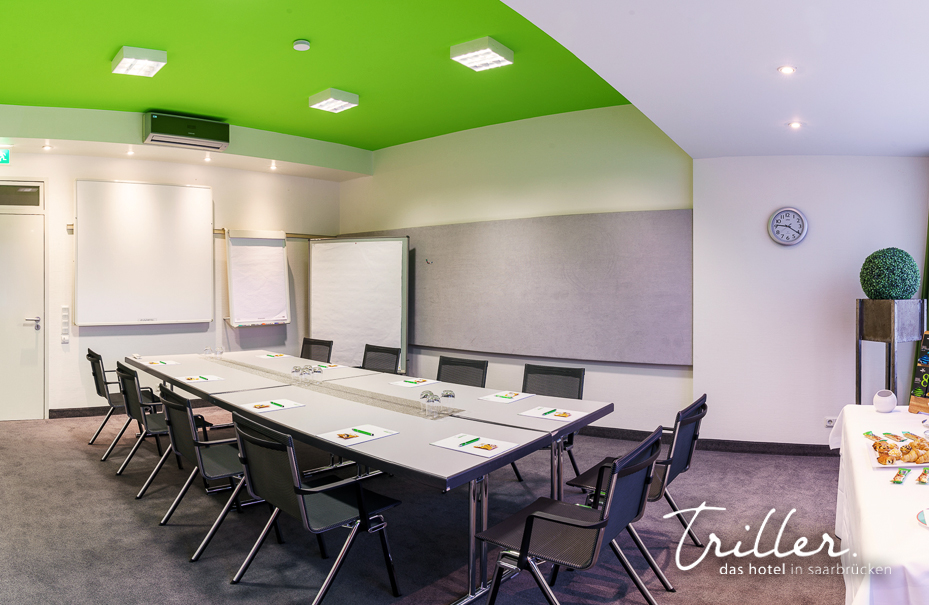
TATORT 20 M²
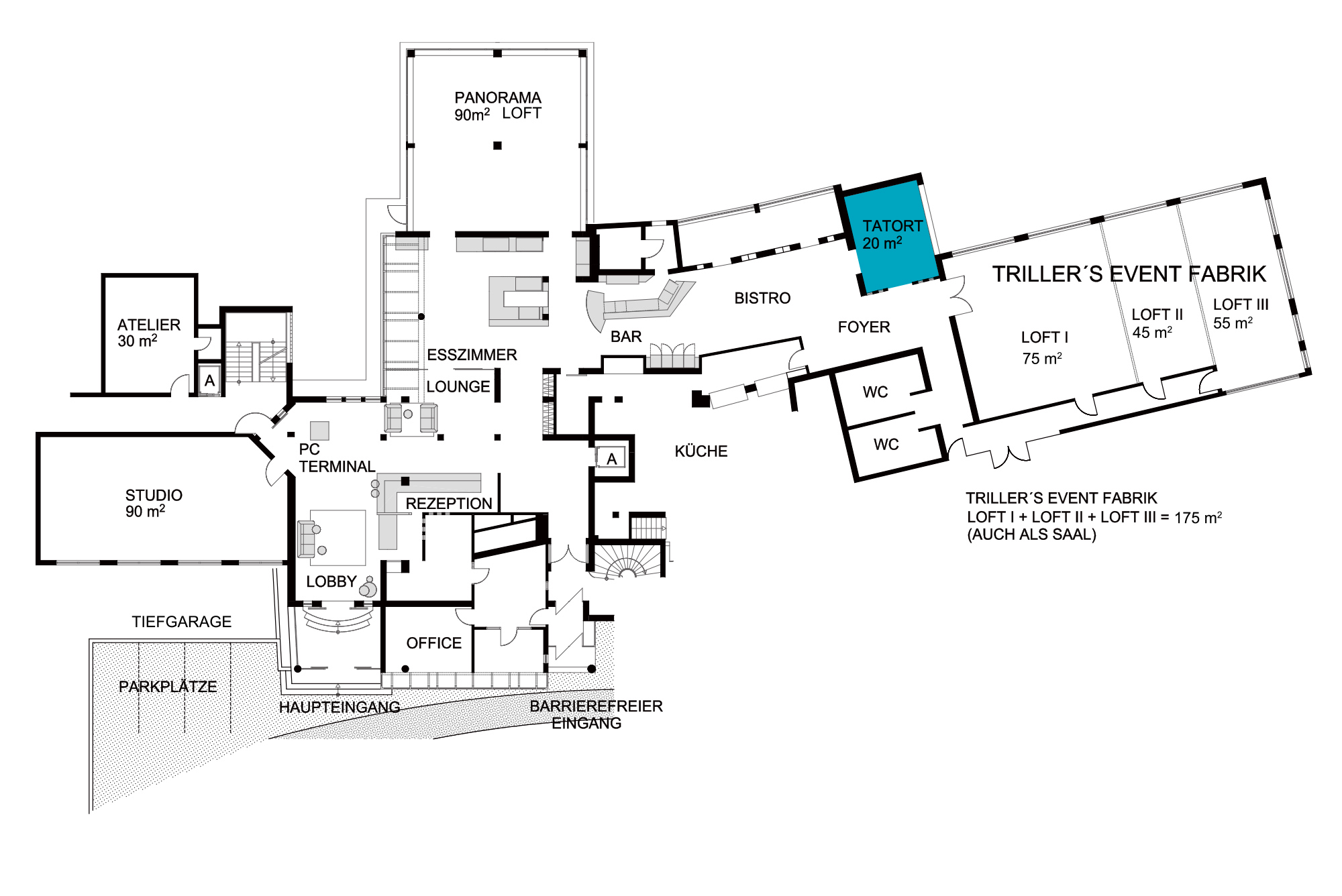
/ Room size 20sqm / Room height* 2.35m / Parliament style – / U-shape style – / Rows of seats – / Banquet style 10 *The room heights given are maximum heights, which can vary in some cases due to sloping ceilings.
PANORAMA-LOFT 90 M²
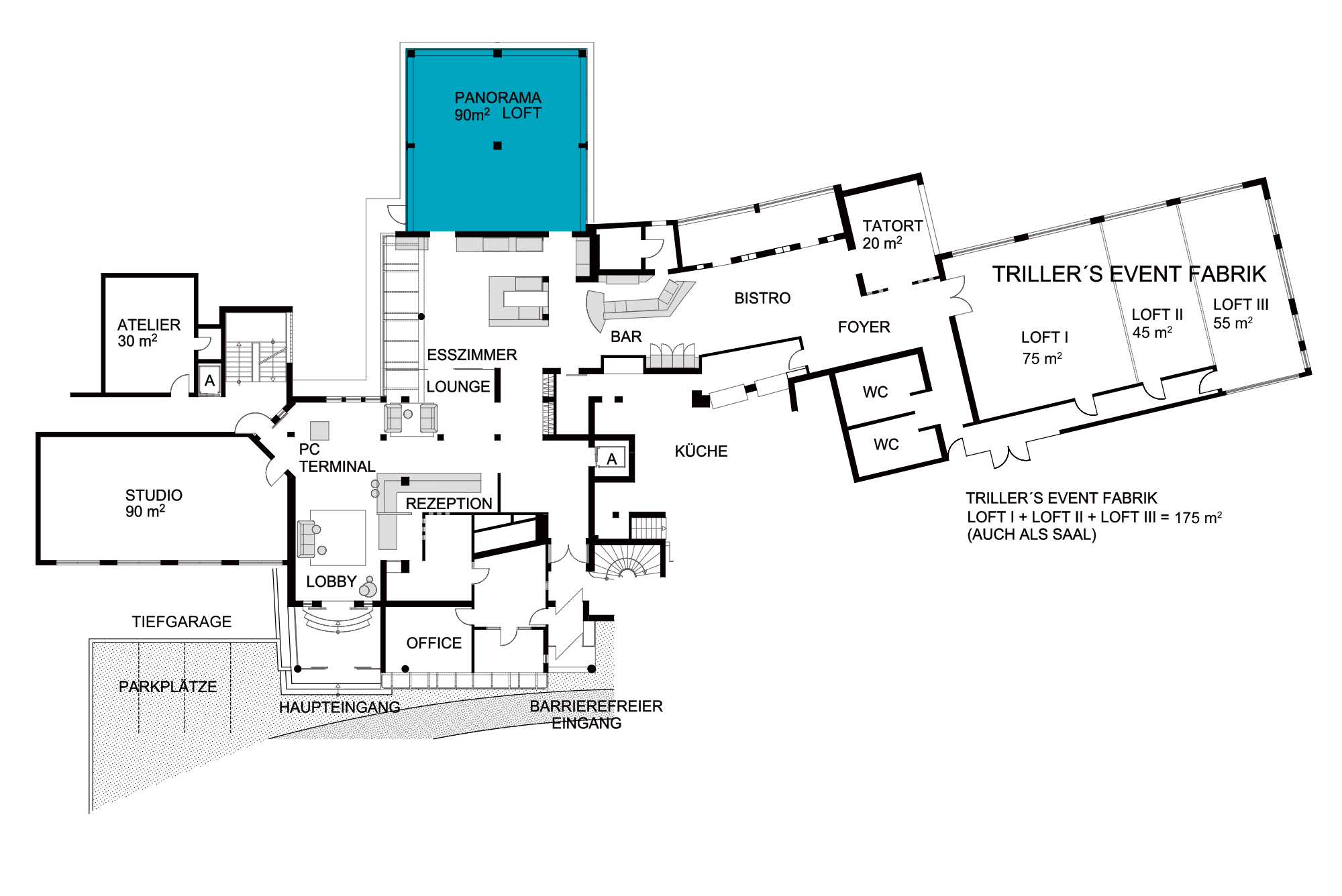
/ Room size 90sqm / Room height* 3.00m / Parliament style 30 / U-shape style 30 / Rows of seats 50 / Banquet style 50 *The room heights given are maximum heights, which can vary in some cases due to sloping ceilings.
